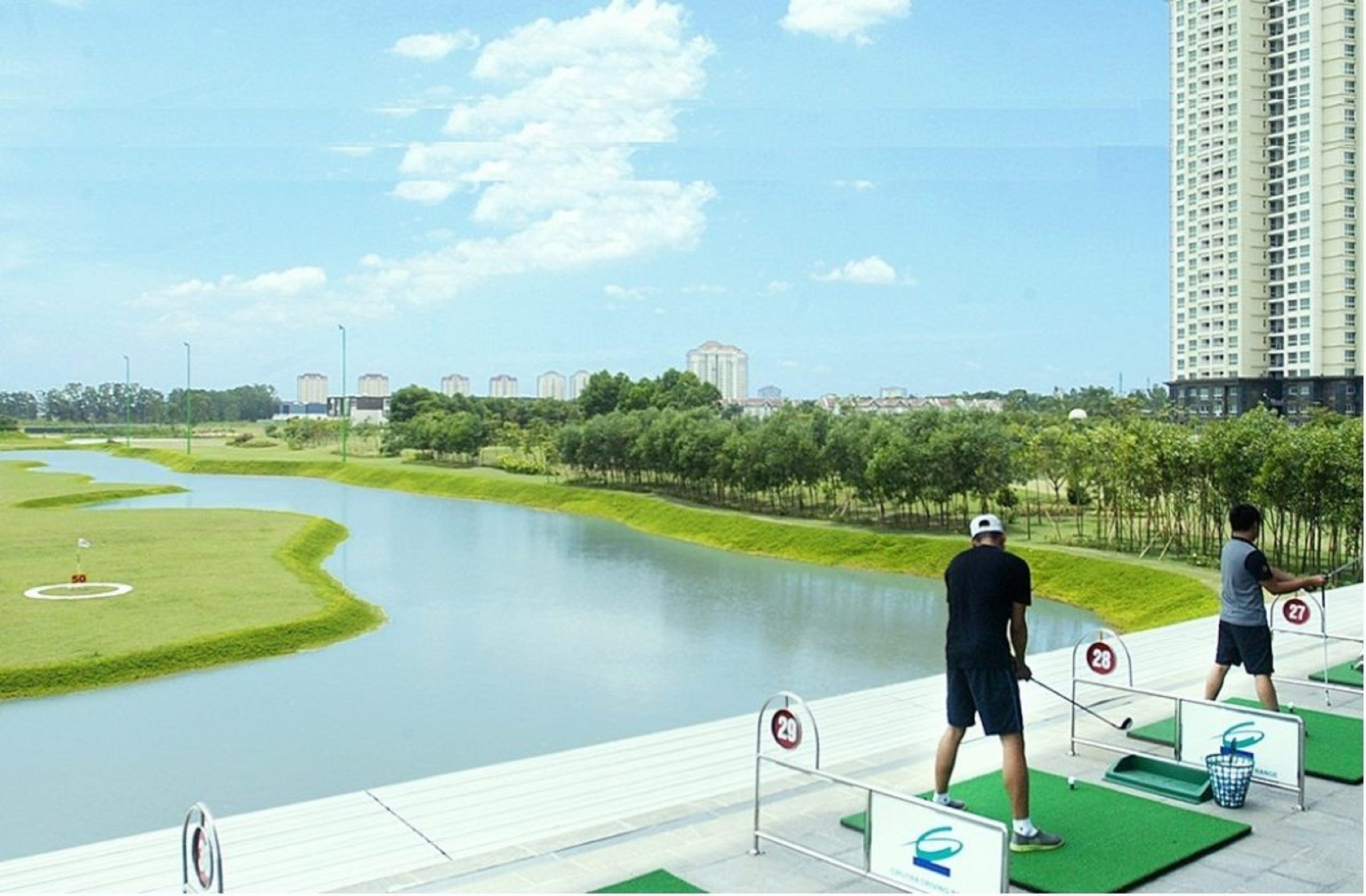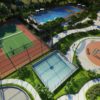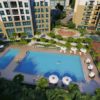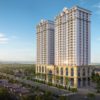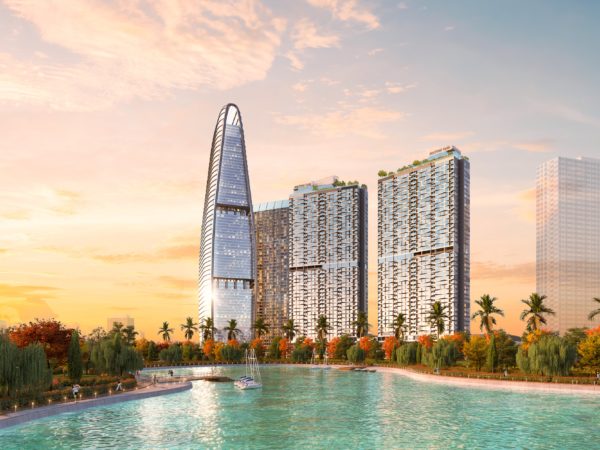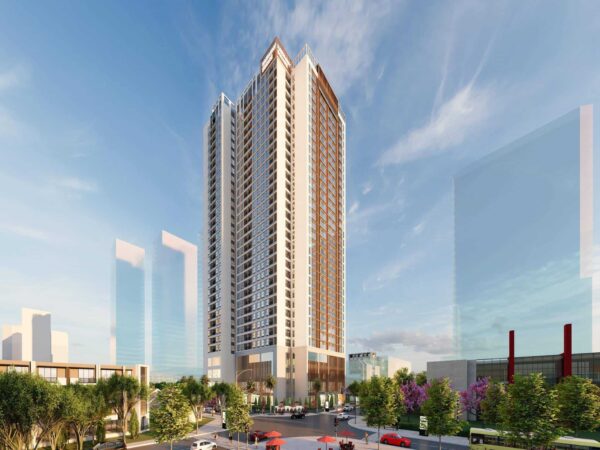THE LINK 345
The LINK 345 Apartment is the latest real estate project located in Ciputra Hanoi international urban area. Invested in a joint venture by the Corporation for Investment and Urban Infrastructure Development UDIC and Ciputra – a famous real estate corporation in the world, The LINK apartment building was voted as the greenest standard apartment worth living in Ciputra Hanoi.
OVERVIEW OF THE LINK APARTMENT
- Project name: The LINK
- Investor: Nam Thang Long Urban Development Co., Ltd.
- Location: Belongs to the project complex of Nam Thang Long Urban Area, Xuan Dinh, Bac Tu Liem, Hanoi
- Project scale: 3 apartment buildings with 21 floors, 1 basement, each apartment with 198 apartments
- Type of apartment: 1 bedroom (57.8 sq.m), 2 bedrooms (72.4 sq.m), 3 bedrooms (114 – 115.3 – 153 sq.m)
- Land area: 21,610 m2
- Total basement area: 15,930 m2
- Construction density: 49.2%
- Handover:
- AT THE FIRST POINT OF URBAN RAILWAY ROAD 2
- 15 MINUTES MOVING TO HANOI CENTER
- 17 MINUTES CONNECTING TO NOI BAI AIRPORT
- NEARBY 04 INTERNATIONAL SCHOOLS: UNIS, SIS, HANOI ACADEMY, KINDERWORLD KINDERGARTEN
MASTERPLAN OF THE LINK 345 PROJECT
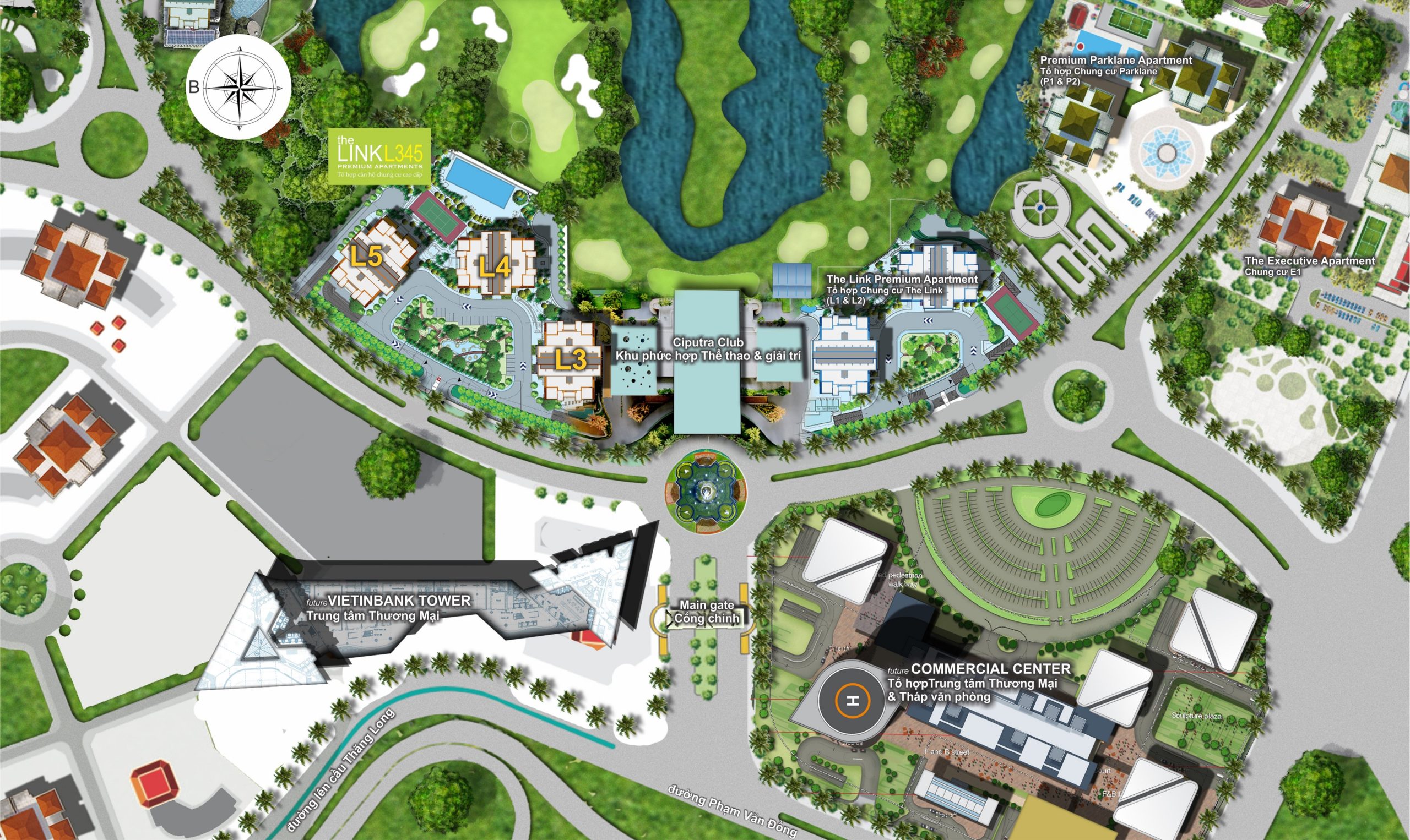
SITE PLAN OF THE LINK APARTMENT

TYPICAL FLOOR PLAN OF THE LINK CIPUTRA
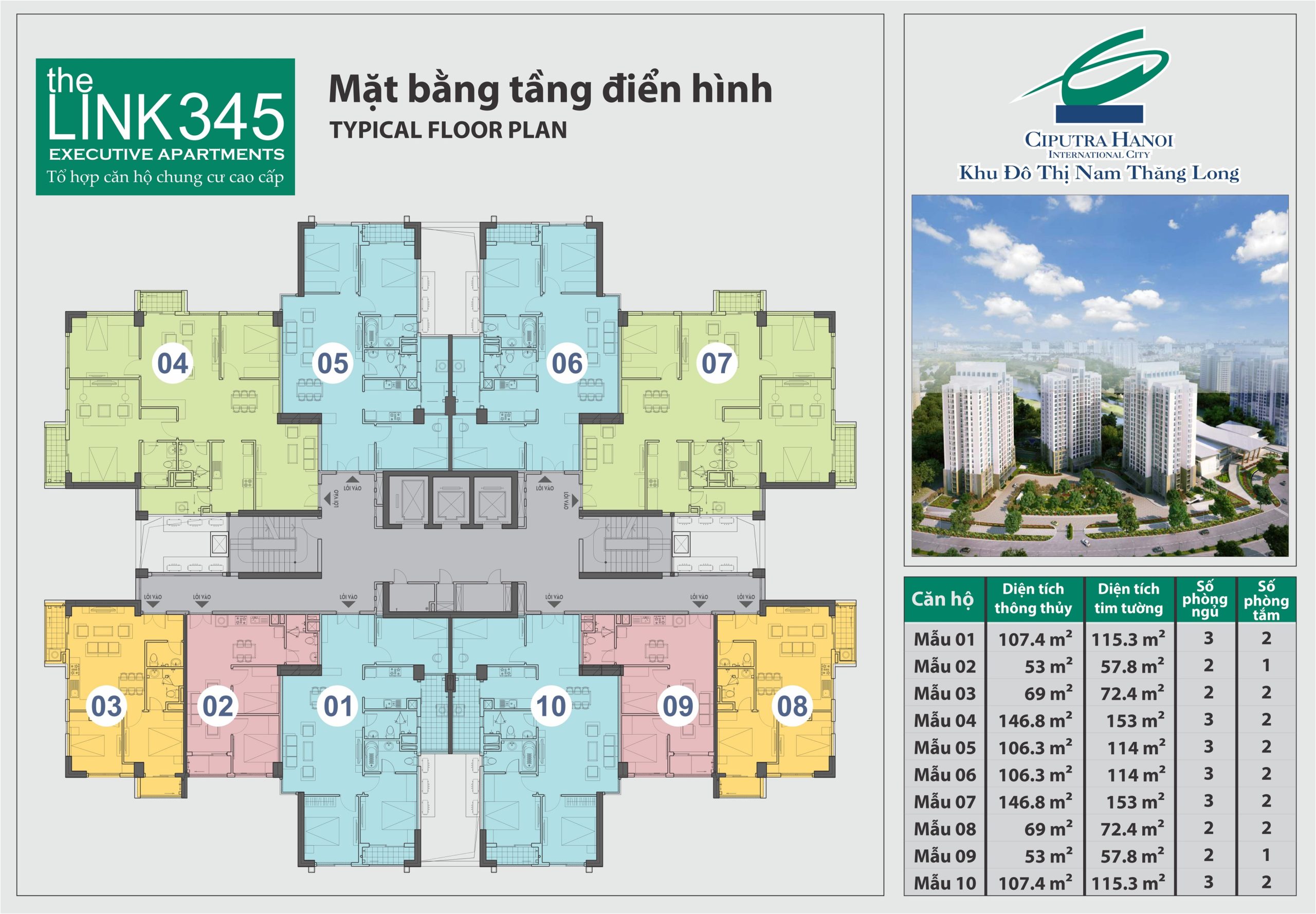
The LINK 345 consists of 3 21-story towers, each building has 198 apartments, typical floor plan consists of 10 apartments with 05 types of typical area: 57.8 m2 (2 bedrooms); 72.4 m2 (2 bedrooms); 114.0 m2 (3 bedrooms); 115.3 m2 (3 bedrooms); 153,0 m2 (4 bedrooms) will meet the diverse needs of customers.
The hall of the building is designed luxuriously and conveniently like 5-star hotel halls. Smart apartment design with reasonable space, sophisticated high-class style, and heightening the closeness to nature when the spaces are flooded with natural light.




